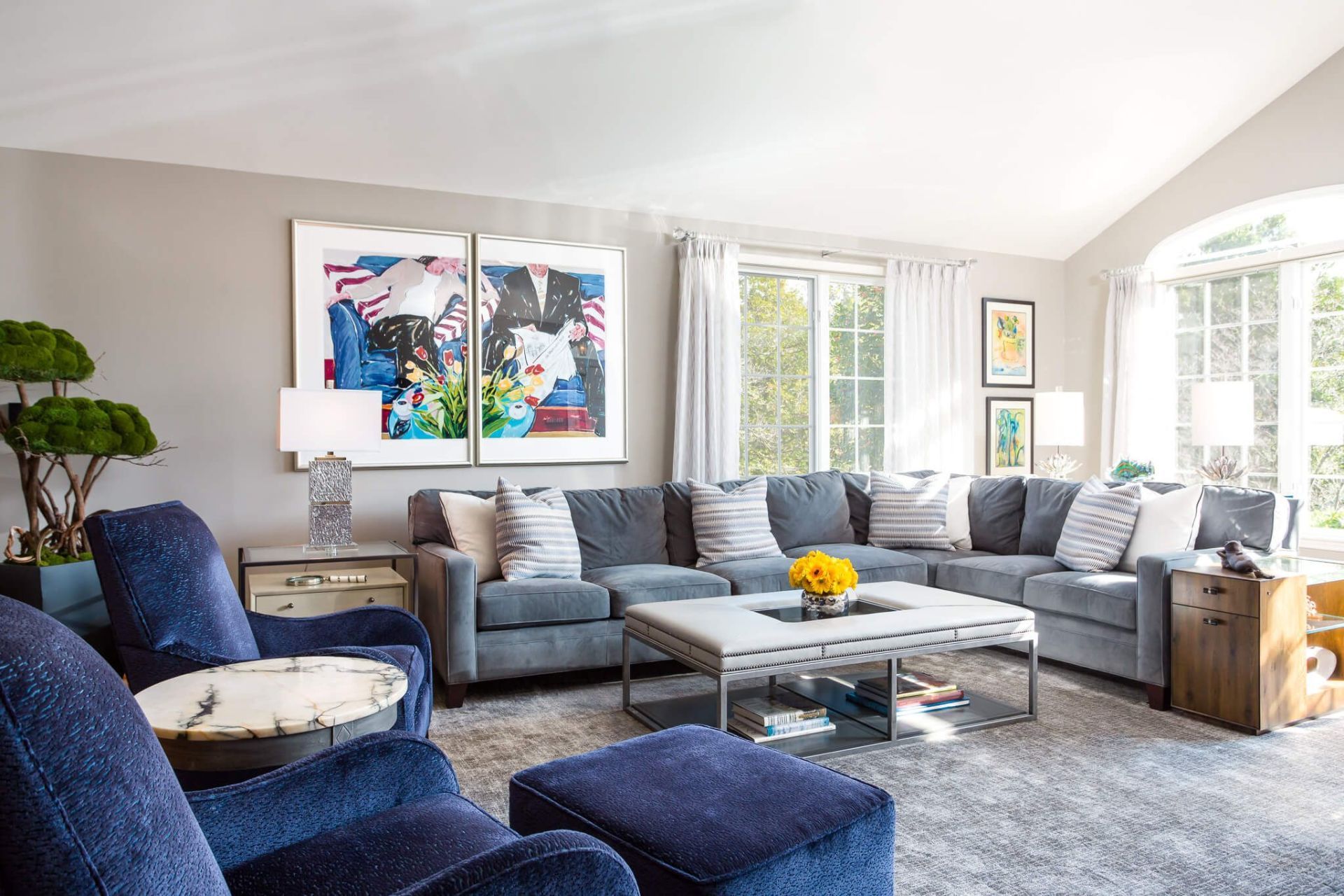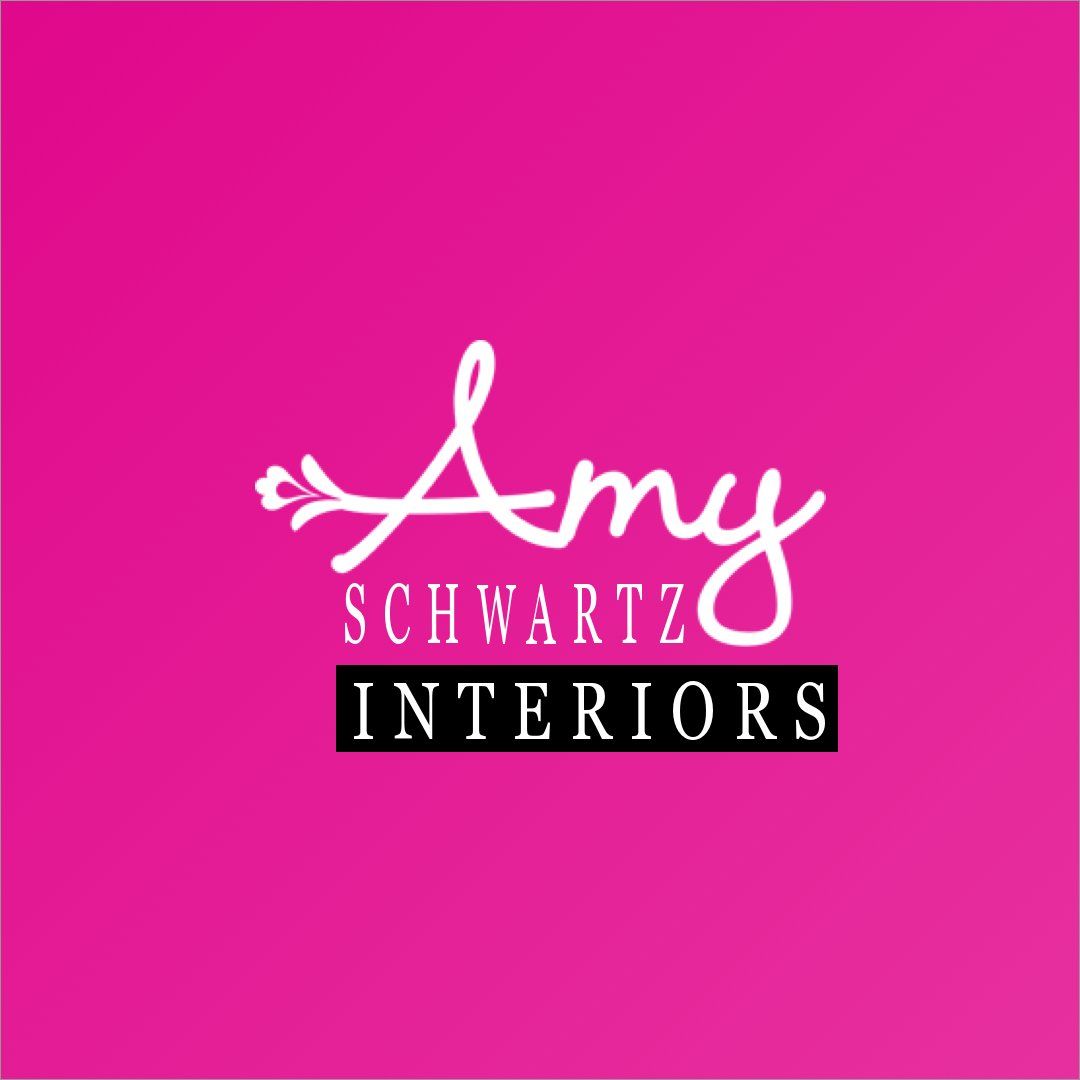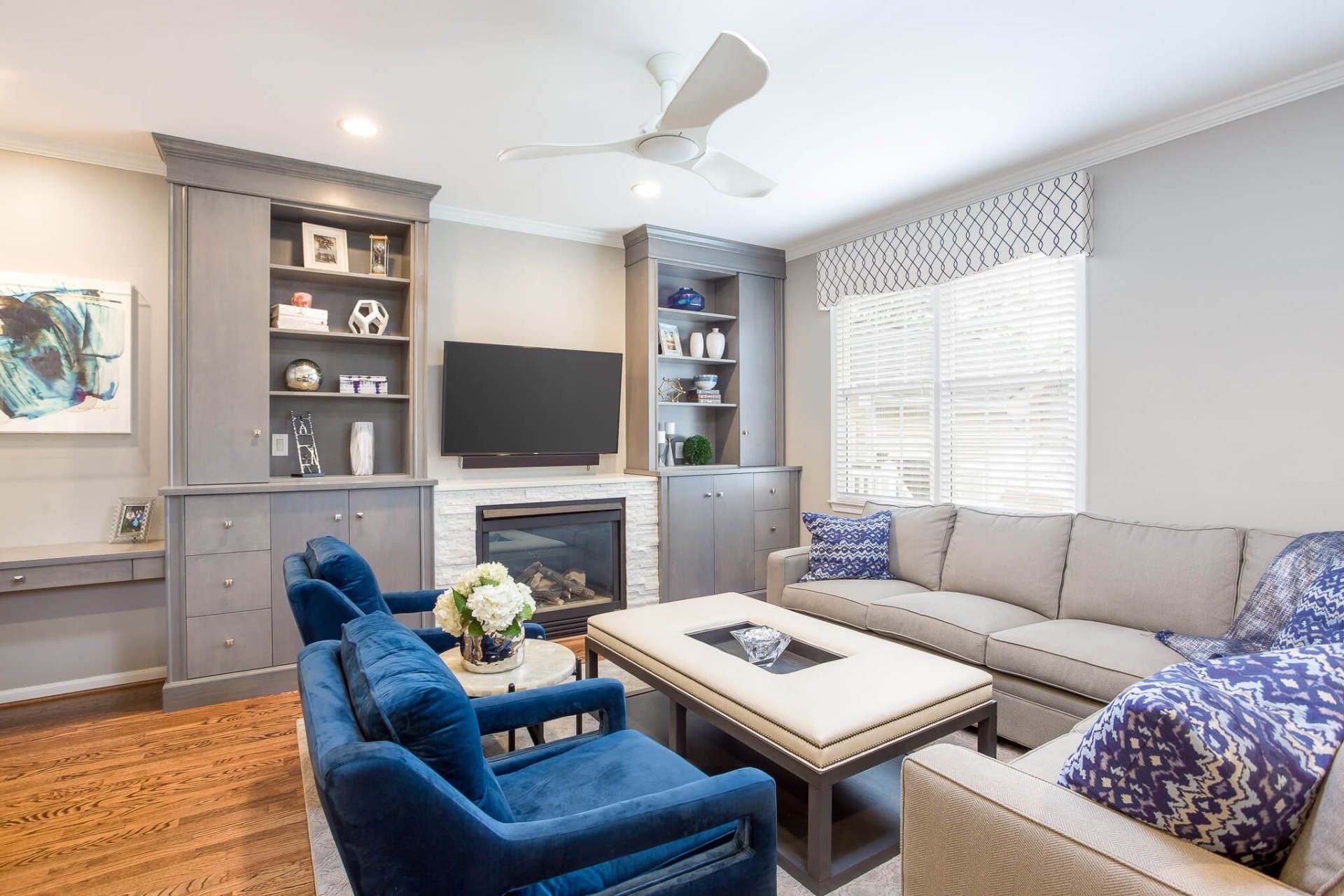My Creative Process: Messy and Marvelous
If you’ve ever watched a popular television program that portrays Interior Designers executing a design project, you have marveled at the immaculate workspace they create to house their tools of the trade...Obsessively organized swatches by color, pattern, and fabric grade hanging open on labeled shelving (labeled with a label maker) adjacent to the wallcovering books by design company and style preference. You can’t have the French Country wallcovering books mingling with the Traditional wallcovering books! The shelving is obviously accessible and of course, it’s in crisp white and backed in a wallcovering of the designer’s choosing. The paint chips are cleverly displayed in the three-ring binder-style chip book and they are side by side on the same shelving which we know is labeled using the label maker she can’t live without. Carpet samples, tiles, and wood flooring have their own custom-created nook. Upholstery samples are hanging on curtain rods by curtain clips so each individual fabric is visible. A sketchbook sits on the desk with the MacBook that the designer uses for virtual space planning. There is a pink stapler, a matching bin from The Container Store for monogrammed pens and pencils and a lamp with a custom shade for the best lighting. There are inspiration boards on the wall so the designer can keep her vision front and center. Each vendor for lighting and furniture is at her fingertips and she shows you the digital space and design plan in her well-lit, accessorized, chic office.
So now that you have this ideal image in your brain, you can rewind, delete and join me in my reality. Let’s just say that my design space resembles my 14-year old son’s room after he has engaged in a frenzied safari searching for the only acceptable t-shirt in his stash of hundreds. The drawers are left open to capacity, the floor is littered with books and papers, and the books gave birth to baby books and papers puked up multiple papers. There is a desk but you can barely see the Amazon echo, the MacBook or the stapler. The floor is underfoot and we know this because our feet, which are attached to our ankles, are standing on it but it’s an obstacle course that could even challenge the highest scoring American Ninja Warrior. Hold on to the wall because you could trip and fall but don’t worry because you can always use the helmet and the skateboarding knee pads on the floor somewhere to buffer the fall.
You get what I’m layin’ down here. My creative process takes place in a space that would make Martha Stewart cry and beg for her Momma. I love my office in all of its chaotic glory. You may need a GPS to find my Vanguard catalog but I know for sure that it is underneath the wallcovering book I used on the Goldstein’s project. The Sherwin Williams paint color fan deck is on top of the Benjamin Moore fan deck on the floor to the right of the door and I’m sure of it. The wood finishes are spread out like dominoes and yippee, there is my Architex book making nice to its neighbor, the empty bin. The empty bin may have been home to the luxury vinyl samples that I grabbed for the basement reno I am designing in D.C, and I did not put it back because I didn’t want it to be lonely so I kindly placed it on my desk with its dear friend, the MacBook. My desk is a modern, utilitarian surface for my most creative and inspired projects but you will likely be unable to locate the label maker I bought years ago or the color-coded file folders that I purchased to be labeled by the aforementioned label maker.
If I have not made myself perfectly clear, then let me ‘splain it further. You will receive a professional, thorough, thoughtful, customized, personalized delicious design
from me that is a reflection of you and your needs and wants. Just know that my best work is born from messy, marvelous madness and like most of us, we don’t require monogrammed pencils in color-coordinated hues to make a home. Get in touch
and see how we can help with your next project.



